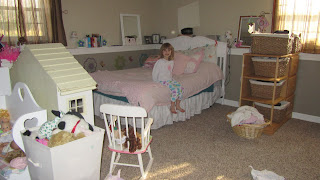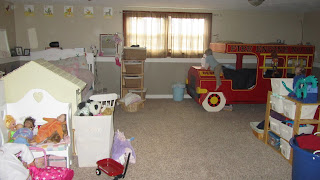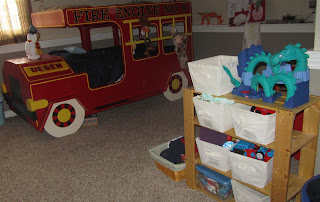 |
| Degen's old room, now the TV room & guest room. |
So, when we brought home that firetruck bed we had assumed that we would put it in Degen's room. However, after making some measurements we figured out that the bed was just entirely too big for the room. We considered moving Degen into our room, but our room is not much bigger and it was doubtful that our furniture would fit into his room. So, my big idea was to move both kids down into the playroom, dividing the room into 3 parts: Degen's, Kyries' & active play. Then we would move the quiet play toys, bookshelves, computer & desk to Kyrie's room and the TV area to Degen's room. Well, my big idea was a whole lot of work and took up nearly our entire Thanksgiving weekend. There was construction, deconstruction, assembly, furniture moving, arranging, rearranging and work, work, work. (I also got sick the week of Thanksgiving with some nasty upper-respiratory thing that aggravated my asthma, which made all that work about 10 times harder than it should have been.) But when it was done it turned out to be actually, pretty great! (You'll have to take a look at some of my previous 'house' posts to remind yourself of what the rooms used to look like.)
So, some things that I like about the new arrangement is that upstairs is now generally quiet. The kids use the 'quiet room' to look at books, work on thecomputer, do puzzles and play games. It is also our designated homeschool room. We added a second desk and did away with the easel that you see in the above photo. There are also educational posters on the walls. Kyrie's old curtains are still up, and I would like to get more neutral ones and put those away until the room is her own again. In the TV room, I opted to keep the futon unfolded in its 'bed' position because trying to keep the mattress in place in the couch position with two active kiddos was driving me nuts. Plus, now there is almost no room for the kids to play in that room (which helps keep the room cleaner). Before the kids had the TV on a lot, but it was just background noise while they played, I like that now they are playing without the TV as a distraction. Bonus: the closet in the TV room is now all mine and the kids are sharing the closet in their new room! I should have taken photos of the closets because I didn't have a lot of room to work with, but managed to get everything organized very nicely (if I do say so myself).
Degen's firetruck bed takes up much of his part of the downstairs (which was the old playroom). Kyrie's room takes up another 1/3 of the room. We used furniture to make artificial walls to separate the different spaces. We kept the curtains that were already down there, but tried to personalize each kids' space with wall decals.
 |
| Papa Derrel made this castle for one of our Neewollah floats and it covers the back of Degen's dresser, which we used to create an artificial wall. |
The active play area is 1/3 of the room. I decorated by placing two circus prints along with some cutouts that were used on one of our Neewollah floats. Degen's area makes up the last 1/3 of the room and includes his dresser a toy shelf (that Darren wants to paint) and his train table, which is in the corner of his area. We also added some fire truck decals to the walls in his area. Though we have had a few 'interesting' nights with Kyrie and/or Degen waking in the night to come to our room, mostly the transition has gone really well and the kids are enjoying (and sharing) their space very well. This arrangement will probably work for the next 3 years or so, and hopefully by that time we will have moved on with some of our other plans for the house and we'll be ready to rearrange everything again... it will probably take that long for us to recover from this last move.







No comments:
Post a Comment