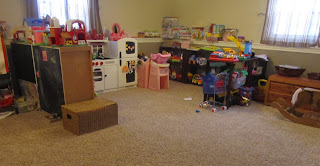My goodness! I cannot believe that I am just now posting the pictures for our remodel of the rec room. The room has been almost done since we moved in, except for the trim. Finally, we had a handyman come out and put it up (I had painted all of it before we even moved in and it has been sititng in the basement). I am beyond happy with the finished look! Several times the handyman commented on what a great job we did of picking out colors, which made me very happy because I chose the wall colors and everything else followed. So, here is our rec room that is really, truly the kids' playroom. It is filled with toys & books & art projects, and the floor is rarely free of the clutter from their play. I'm pretty sure that there is an overturned snack bowl in one of these photos, which is typical. You can usually walk through the room and find no fewer than four snack bowls no matter how often I tell them to use the bowls they already have out. The room is huge and we've generally tried to divide it into three areas: active play, quiet play (+ homeschool study area) and lounging. Several years from now, we would like to transform this space into the master bedroom & bath.
This area is the exact area pictured above (though taken at less of a distance). This is the lounging area complete with entertainment center and futon.

This is the active play area.
This view includes the quiet play area with the kids' desk & computer.
This is a close-up of our fabulous trim. We kept the chair rail and added extra trim underneath it and then put on a simple baseboard. Kudos to Darren for envisioning that extra trim underneath the chair rail. I wouldn't have thought of that detail, but it really adds nice depth to the room's trim.





No comments:
Post a Comment